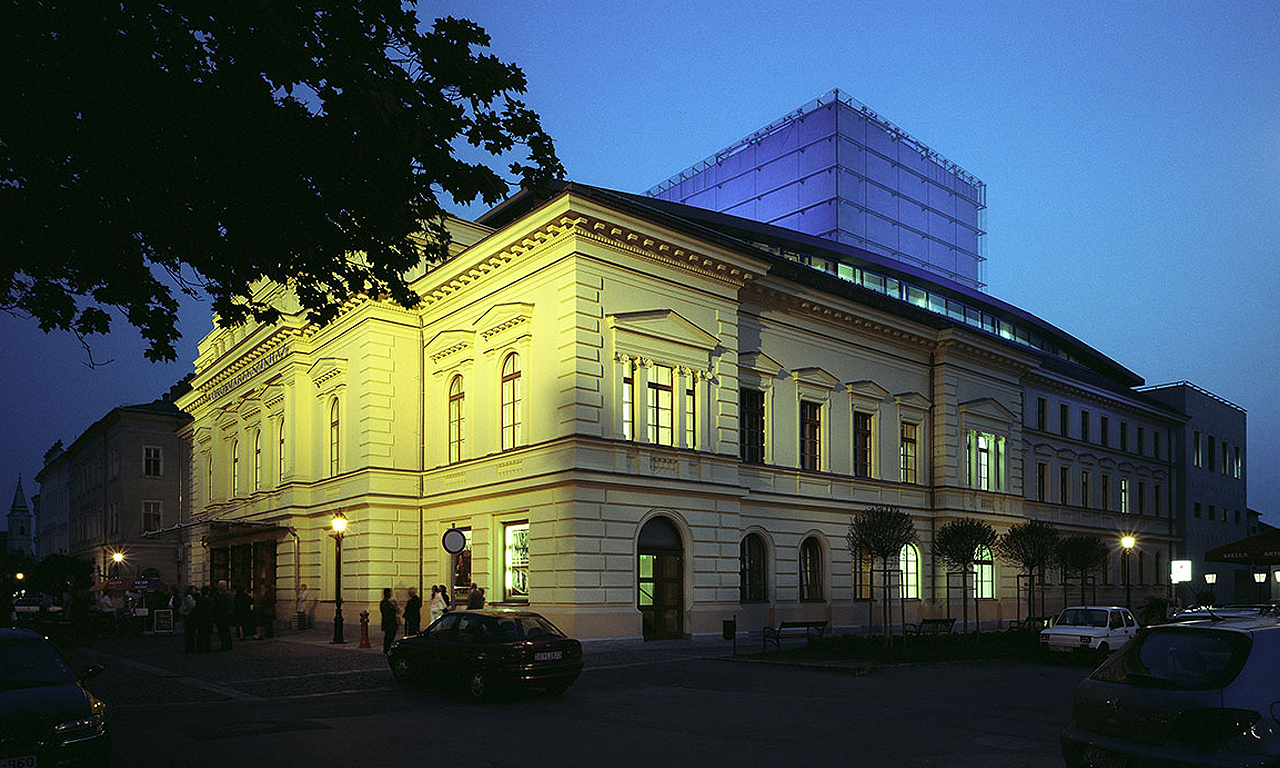













Town Theatre of Székesfehérvár – National Plan Competition 1st Prize
Town Theatre of Székesfehérvár – National Plan Competition 1st Prize
Competition & Award, Completed projects, Public
Client:Municipality of Székesfehérvár
Planning: 1st prize – National competition, March of 2002
2002-2003 – Permission and Detaild Plans
2005 – contruction finished
Architects: Géza Szőkedencsi, Tamás Pintér
Our office won the right for planning the reconstruction of Vörösmarty Theatre by a national architectural competition in 2002. The building was originally designed by Koch and Skalniczky, and was finished in 1874. After the completed reconstruction, the theatre has 2000 m2 rebuilt area, 3000 m2 new area inside the existing building and 3000 m2 new area in an extension. The auditorium is suitable for 471 people
The fortunate values of the existing building – the eclectic facade, and the surrounding roof – are kept by the plan to save the spirit and extent of the historical oldtown. The new block gives a neutral, plain background to the old building, emphasizing the details.
The extension is slipping into the old block, forming a new shape which has several advantages:
- it gives neutral background to the existing-remaining U shaped part of the building
- it snaps above the old and new building, joins them and makes connection
- reduces the size of the rigging-loft
- the rigging-loft gets a glass skin, it’s transparency gives deepness to the form day and night as well
- the needed functions have more obvious locations, benefits (the auditorium gets more area, the lounge for the actors gets a unic panorama view and a roof-terrace, the trial stages are more suitable)
Architects:
Géza Szőkedencsi, Tamás Pintér
Coo engineers:
Interior design: DPI Design
Structural engineer: Sterner Pál
Mechanical engineer: T.B. Szíj
Electric engineer: Kelevill
Theatre technologi: Schmidt
Building construction: Horváth
Photos by Pál Csillag
Project details
Year of design
2002
Investor
Municipality of Székesfehérvár
Investment size
8 000 m2
Year of realized
2005
Designers
Géza Szőkedencsi, Tamás Pintér

