
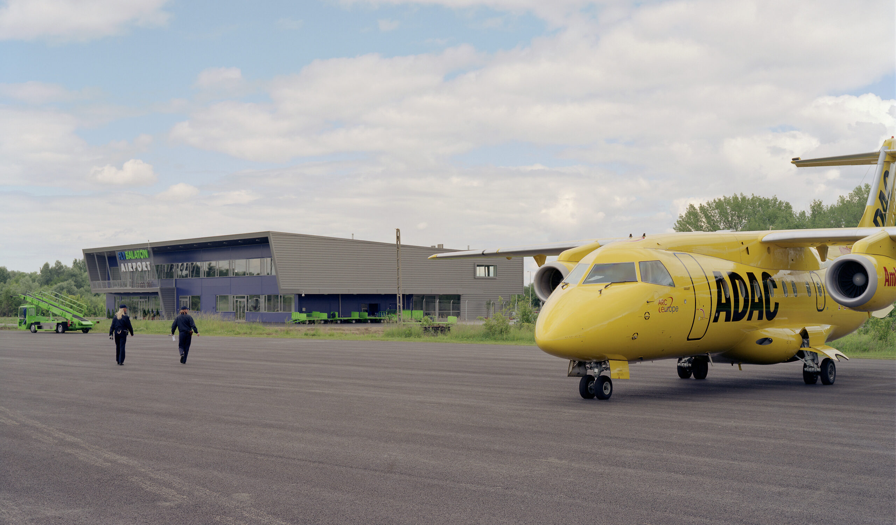
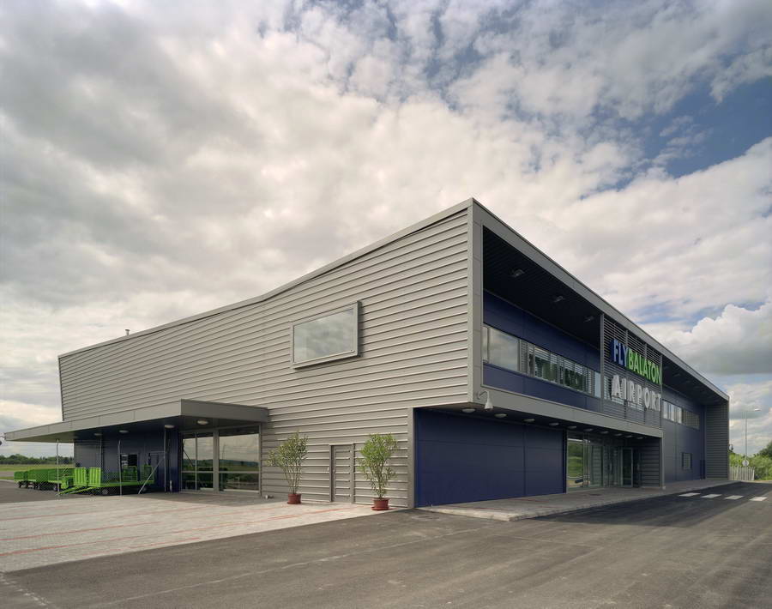
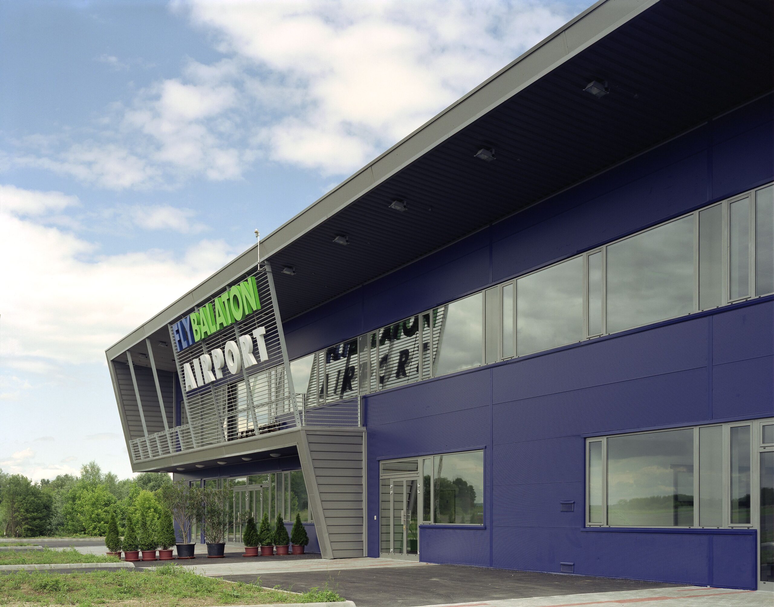
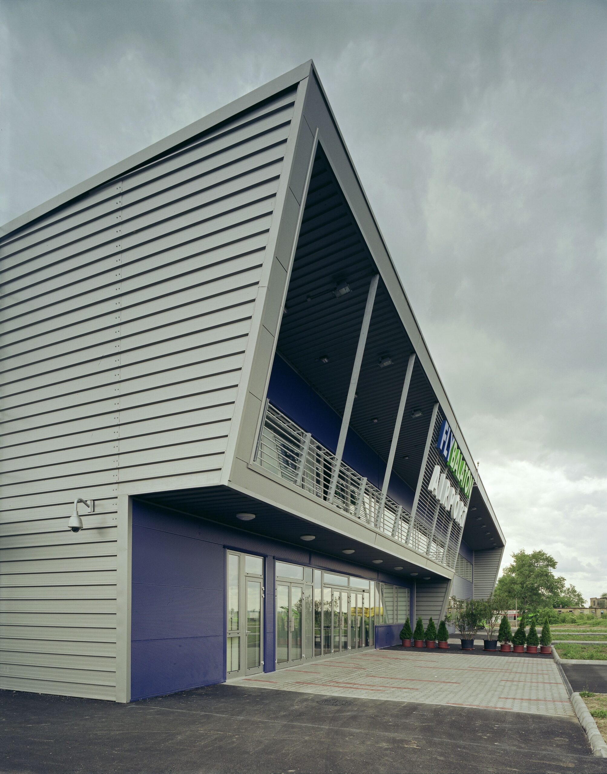
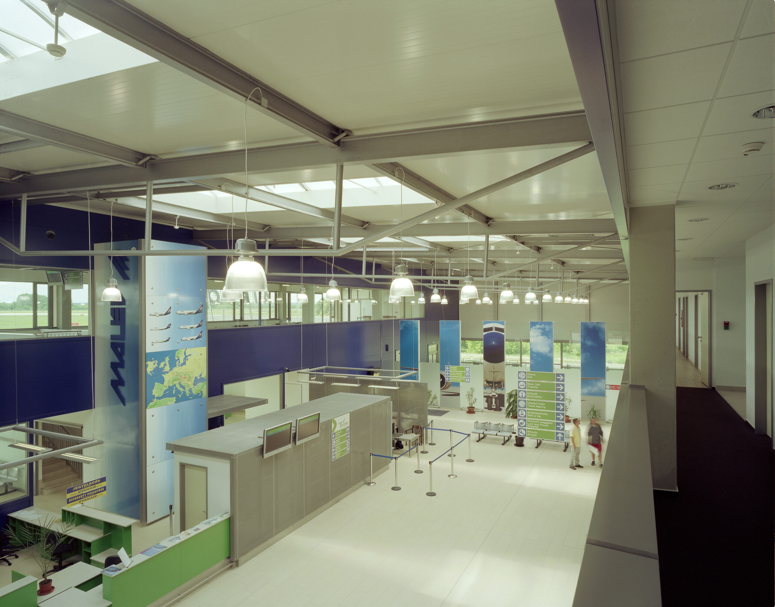
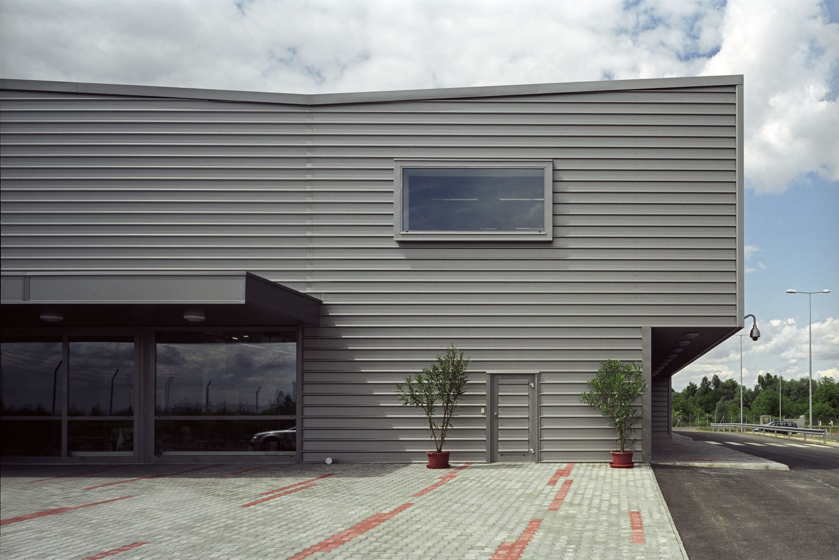
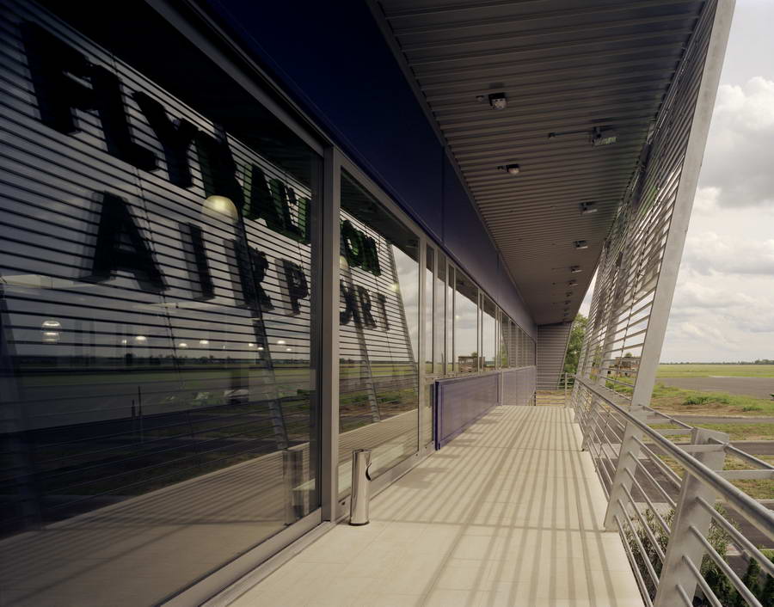
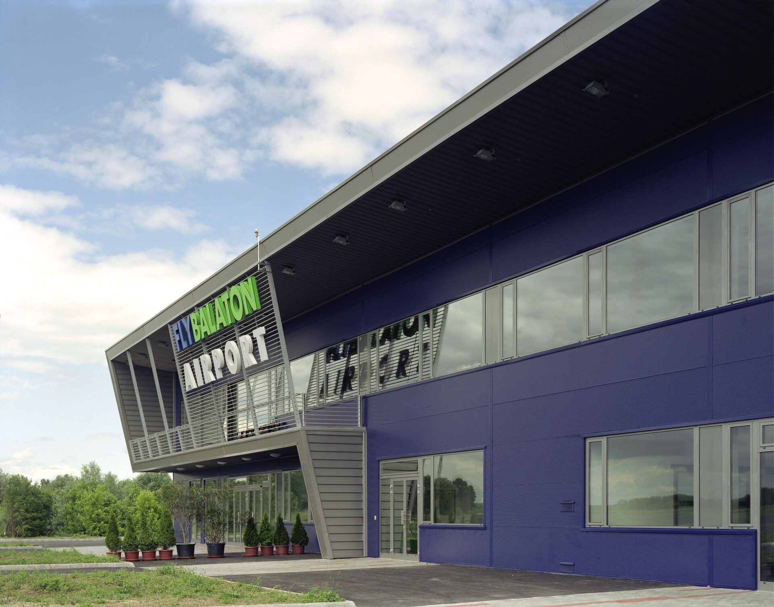
Completed projects, Public
Client:
Cape Clear Aviation Ltd.
Planning:
2005 - duration of planning 4 month
Construction:
2006 - realization
Parameters:
1900 m2 built in area
2700 m2 total gross area
250 persons at one time
The function of the ex-military airport changed into public international airport, the first planned building was the airport terminal.
As a greenfield investment, the terminal is formed with a big hall in the centre, and galeries along the sides. The tecnology of passenger organization is centralized, according to the latest Requirements of Schengen.
Architects:
Géza Szőkedencsi, György Töős
Photos: Pál Csillag
Project details
Year of design
2006
Investor
Cape Clear Aviation Ltd.
Investment size
2 700 m2
Year of realized
2007
Designers
Géza Szőkedencsi, György Töős, Tibor Fátyol, Gergely Sándor, Henriett Szabó, Nóra Zámbó-Balogh

