
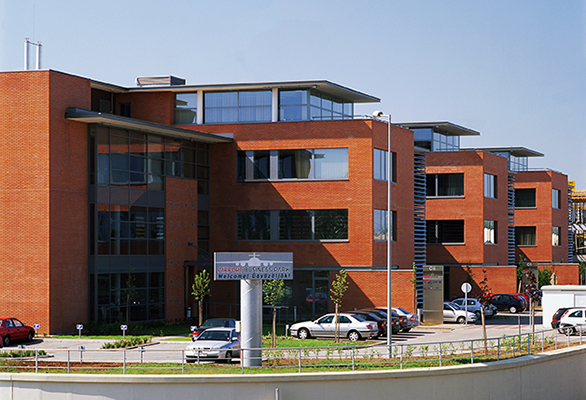
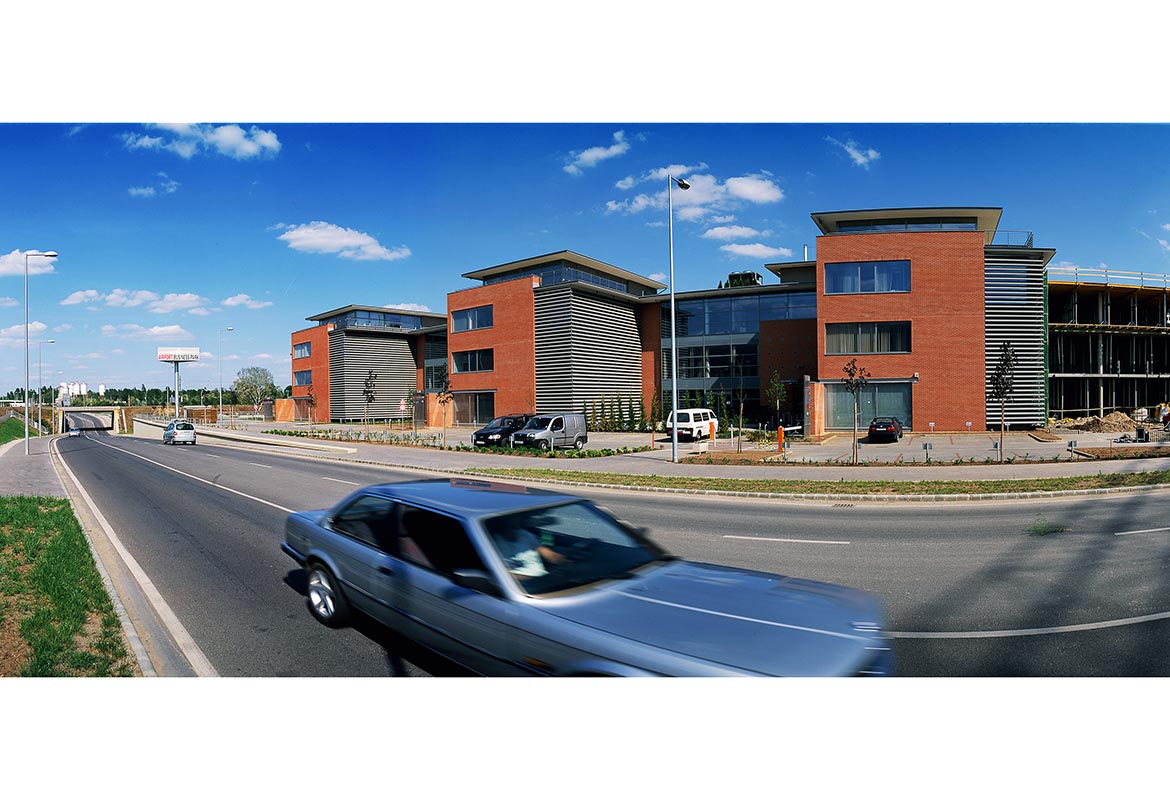
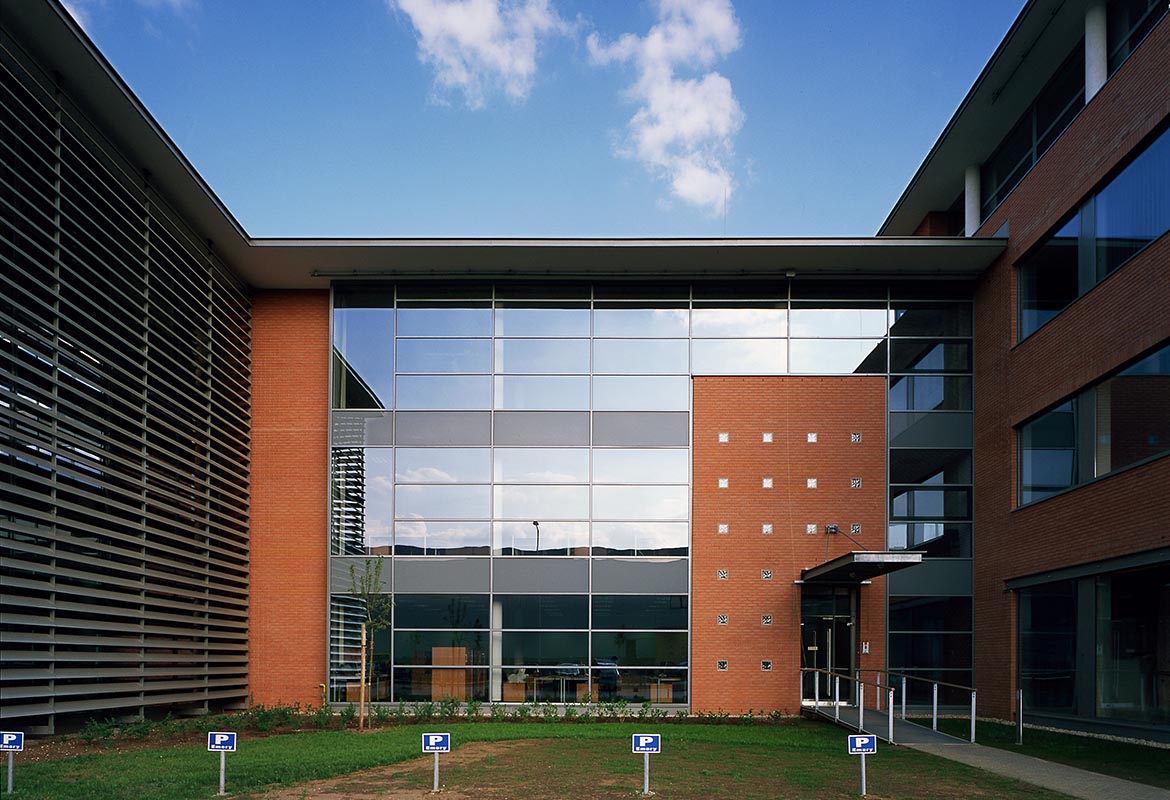
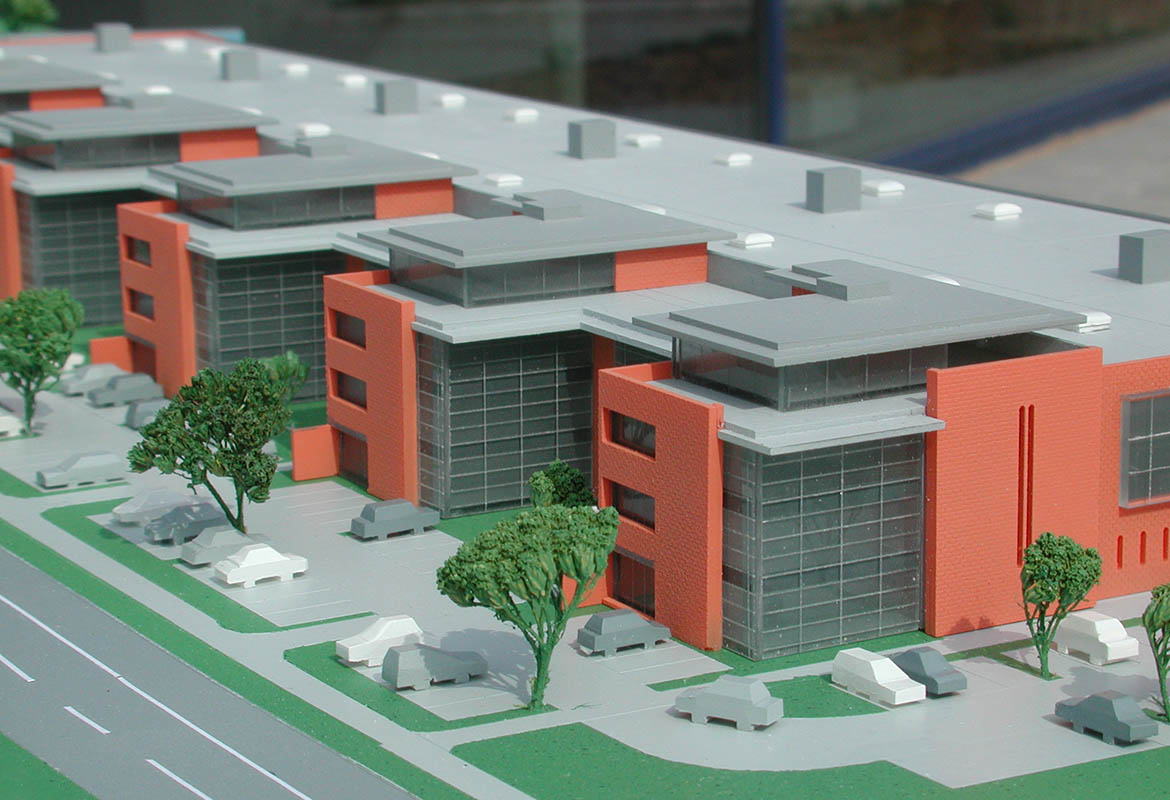
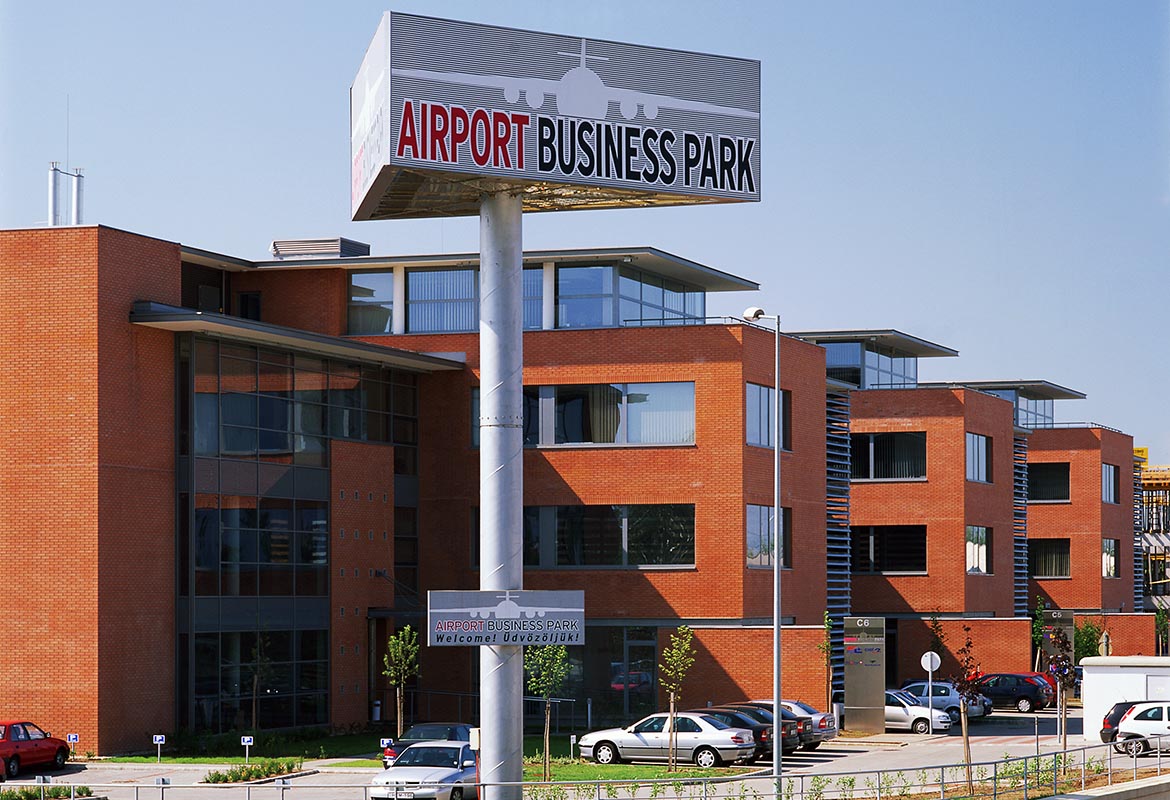
Completed projects, Industrial
Client: AIG Lincoln
Architects:
Leader architect: György Töős; Architects: László Bodzsár, Miklós Dombi, Tamás Pintér
Year of planning: 2000-
Construction: 2001-2004
Parameters: 46000 m2 storage, 6000 m2 office
In the surroundings of Ferihegy International Airport, unlike other European countries, one couldn’t find the proper establishments for processing, packaging, storing and distributing the goods delivered through this airport, nor the administration to handle these. Long-term rental warehouses and office areas, which can provide the space for these activities were much needed here.
Buildings „A” and „B” are logistic centres (40000m2), storage being their main function, on the other hand, building „C” is a multifunctional „cargo building”, where the storage and office area are about the same (6000-6000m2).The main function of the building is: well-equipped offices with supplementary storage space. It is primarily to meet the needs of businesses in air delivery.
When planning the layout, we kept in mind flexibility. The needs of future tenants – floor areas, space connections, and interior design are yet unknown. Thus, it was important that even the smallest, 150 m2 office area could be separated to rent. At the same time, if there is a demand for a large area (2000-3000m2), several sections can be connected.
The complex, realized in 2004, appears to be a rather modern technological park from the inner Lőrinc Street, because the head buildings are brick-covered office buildings, with parks between them.
Project details
Year of design
2000-től
Investor
AIG Lincoln
Investment size
46000 m2 raktár, 6000 m2 iroda
Construction
2001-2004
Designers
György Töős, László Bodzsár, Miklós Dombi, Tamás Pintér

